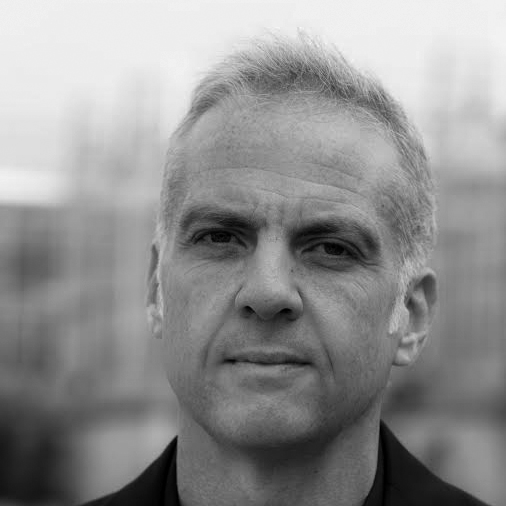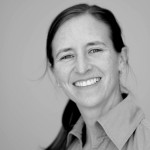 |
Elaine Morales is a Design Associate at buildingcommunityWORKSHOP. She led the Rapid Disaster Recovery Housing Pilot Program (RAPIDO) and works with other housing projects at [bc]. Acting as Chief Advocate of the Rio Grande Valley office; Elaine connects contextual, practical, and analytic research with the offices ongoing programs, and supports policy and community capacity initiatives. Elaine obtained a Bachelor of Environmental Design, a Master of Architecture from the University of Puerto Rico (UPR); and a Master of International Cooperation from the International University of Catalunya (UIC) in Barcelona, Spain. Prior to joining [bc], she participated in the Post-Flood Sports Workshop with the Pac Rim Studio of Architecture for Humanity (AFH) in Brazil, and worked as a research and needs assessment intern for the Risk Reduction and Rehabilitation branch of UN-HABITAT in Kenya. |
 |
Jose Leandro Barrera IV is the Construction Administration Supervisor for the Community Development Corporation of Brownsville (CDCB). Responsibilities include: Environmental Officer for all HOME/CDBG Single Family Projects, all procurement and contracting related to the Single Family activities, Administrative oversight of construction projects. CDCB is a multifaceted affordable housing organization devoted to utilizing collaborative partnerships to create sustainable communities across the Rio Grande Valley through quality education, model financing, efficient home design, and superior construction. Previous experience is in Volunteer Management with Rebuilding Together New Orleans and Public Policy with The National Low Income Housing Coalition based in Washington, DC. Leo obtained a Bachelor’s from the University of Texas Pan‐American in 2008 now known as the UT‐RGV. Currently volunteers as a Site Coordinator for a local Volunteer Income Tax Assistance (VITA) program. The VITA site is a partnership between CDCB and the United Way of Southern Cameron County, it’s located at CDCB’s first Multi‐Family Tax Credit Project. |
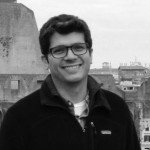 |
Omar Hakeem, AIA, is an Associate Director at buildingcommunityWORKSHOP who is currently working to build [bc]’s Washington D.C. practice by bringing greater social and environmental equality through thoughtful design and planning. During his tenure at [bc], Omar lead the Rio Grande Valley office focusing on a geographical, social cultural frontier by addressing the systemic poverty, health and resilience issue that plague the region. Through these efforts he has completed award winning affordable housing, rapid response disaster housing prototypes, urban bike and pedestrian infrastructure, regional drainage improvements and community based rural planning initiatives. Omar’s passion for design has taken him from the cloud forests of Costa Rica to the ravaged communities of the Gulf Coast and many places in between. His professional practice has also included supporting large arts and cultural projects at Skidmore Owings & Merrill in DC, and prefabricated modular buildings at Alchemy Architects in Minnesota. Originally from Washington, D.C., he received his B.S. of Architecture from SUNY Buffalo as well as a Master of Architecture and a Masters of Science in Sustainability Design from the University of Minnesota in 2009. |
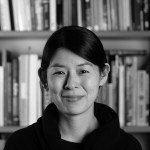 |
Joy Meek, AIA, is Principal at Wheeler Kearns Architects. As a project architect at Wheeler Kearns, Joy has worked on a wide range of projects including residential, institutional and adaptive reuse. Joy served as the project architect on the renovation for the Art Institute of Chicago’s Photography Department and Gallery, the original Marwen Arts facility and more recently, the expansion of the Marwen Arts campus which doubles their instructional studio space and provides a new exterior court, entry gallery and reception space.Joy joined Wheeler Kearns Architects in 1998 and became a principal in 2006. She graduated from University of Illinois with a Bachelor of Science in Architectural Studies with University Honors and graduated from Harvard University’s Graduate School of Design with a Masters of Architecture. She has served as a mentor for the Illinois Math and Science Academy’s Student Inquiry and Research Program, and as an adjunct lecturer in the Department of Civil and Environmental Engineering at Northwestern University. Joy is a licensed architect in the state of Illinois and a LEED accredited professional. |
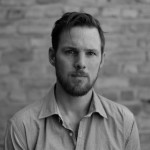 |
Andrew Brose has spent his career collaborating with architects and builders in Africa. Working with MASS Design Group he oversaw the design and construction of the Ilima Primary School and Teachers Housing in a remote region of DR Congo. Andrew joined MASS in 2010 after receiving his Bachelors of Architecture from the University of Oregon. Professionally he is constantly seeking new ways to use locally sourced, renewable materials on projects while providing culturally sensitive and context appropriate solutions. |
 |
Donghwan Moon is an architect and urban designer currently working at Foster and Partners in New York. He has been working on various projects including large scale commercial/residential projects and city master plans in United States, China and Korea. He is also actively involved in public interest design, working as a director of architecture at non-profit design group called Mtree. He has been leading the team and completed several community-based and humanitarian projects in Kenya since 2013. He holds a Master of Architecture in Urban Design from the Graduate School of Design at Harvard University. |
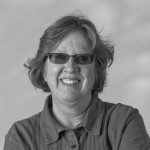 |
Mary Hardin is Professor and Associate Dean. Mary began teaching in the School of Architecture at the University of Texas at Austin in 1984, and also taught at Arizona State University before joining the University of Arizona faculty in 1997. She specializes in design-build studios and the materials and methods of construction. Her research interests include affordable housing design, energy and water conserving technologies for affordable housing, and the adaptation of rammed earth production methods for low cost housing. She obtained her professional degree at The University of Texas at Austin, and is a registered architect and licensed residential contractor. Professor Hardin has received national awards for teaching, design-build project delivery, affordable housing policy initiatives and collaborative practice, as well as state AIA awards for her project designs. |







