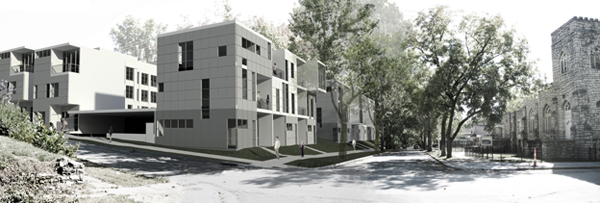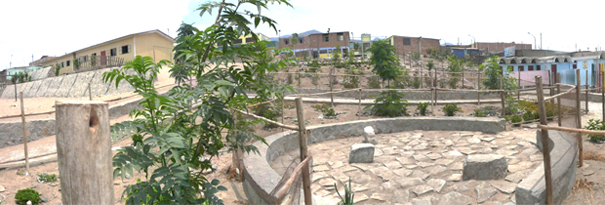NATIONAL WINNERS:
Grow Dat Youth Farm
Team: Tulane University City Center, Grow Dat Youth Farm, New Orleans City Park
Location: New Orleans, Louisiana
Issues Addressed: Education, Design Education, Crime, Poverty, Youth Empowerment and Employment, Obesity, Green Gardening, Health, Food Deserts,
Project Description: Grow Dat is a 4 acre farm where people from different backgrounds and disciplines come together in research and practice to support public health, local economies and a sustainable food system. The mission is to nurture a diverse group of young leaders through the meaningful work of growing food. High school students work as Crew Members that learn to plant, harvest, cook, and participate in leadership training classes. All of the Crew Members are paid for their work and this program is meant to act as a job training program for high schoolers.
Bancroft School Revitalization
Team: BNIM Architecture + Planning, Straub Construction, Make it Right Foundation, Green Impact Zone, Historic Manheim Park Association, JE Dunn Construction, Truman Medical Group, Neighborhood Housing Services
Location: Kansas City, Missouri
Issues Addressed: Unemployment, Health, Energy Efficiency, Crime, Historic Preservation, Community Revitalization, Housing
Project Description: This ambitious project includes three main parts: the preservation and rehabilitation of the existing Bancroft School, site improvements to accommodate new community spaces and parking needs, and construction of new housing units in the Historic Manheim Park neighborhood.
Owe’neh Bupingeh Preservation Plan and Rehabilitation Project
Team: Atkins Olshin Schade Architects, The Ohkay Owingeh Housing Authority
Location: Ohkay Owingeh, New Mexico
Issues Addressed: Cultural Heritage, Historic Preservation, Education, Affordable Housing, Job Training, Community Building, Local Identity
Project Description: Re-creating a more vital Pueblo center and reinvigorating cultural heritage traditions through the rehabilitation of the historic Pueblo core was this project’s focus. The pueblo core is the spiritual, social and cultural center of the Pueblo. Community members were trained in traditional building techniques and played a key role in rebuilding the houses and community spaces. The project also re-appropriated preservation practices and treatment of the Pueblos’ cultural resources from federal guidelines to what is appropriate for Ohkay Owingeh.
INTERNATIONAL WINNERS:
Maria Auxiliadora School
Team: Architecture for Humanity, Happy Hearts Fund, ING-INTEGRA Peru, Maria Auxiliadora School, Los Calderones Community, Tate Municipality
Location: Ica, Peru
Issues Addressed: Education, Poverty, Unemployment, Community Empowerment, Local Identity, Social Inclusion, Responsible Rebuilding after Natural Disasters, Seismic Construction, Recycling, Energy Efficiency, Local Sourcing of Materials, Design Education, Sustainable and Passive Systems
Design Description: This project addresses the inferior quality of school infrastructure that existed before and especially after an earthquake hit the Los Calderones community in 2007. The team used unique strategies to engage, excite and educate a broad spectrum of community members from children to teachers throughout the design process.
Nyanza Maternity Hospital
Team: MASS Design Group, UNICEF, Rwandan Ministry of Health, Transsolar Kilma Engineering, Nyanza Hospital Administration
Location: Nyanza, Rwanda
Issues Addressed: Poverty, Infant and Mother Mortality, Lack of Medical Facilities, Unemployment, Health, Alternative Energy, Sustainable and Passive Systems, Community Education and Empowerment, Job Training, Local Sourcing of Materials, Design Education
Project Description: This project aims to provide health care opportunities to an underserved population, control the spread of infectious diseases using a new system of passive ventilation, and promote human dignity through design that empowers users and community members.
Escuela Ecologica
Team: University of Washington (Department of Landscape Architecture, Department of Global Health, School of Environmental and Forest Sciences, Global Health and Environment Fellows), Architects Without Borders- Seattle, Universidad Nacional Mayor de San Marcos/ Fundacion San Marcos, Escuela Pitagorus #8183, COPASED de Zapalla, Fogarty International Clinical Research Scholar Jorge Alarcon.
Location: Lomas de Zapallal, Lima, Peru
Issues Addressed: Ecological Education, , Design Education, Health, Sustainable Building Practices, Unemployment, Youth Delinquency, Single Parent Families, Malnutrition, Sanitation, Lack of Clean Water, Overcrowding, Lack of Public Green Space, Lack of Durable Housing, Inadequate Health and Education Services.
Project Description: The Ecological and Healthy School Initiative encompasses the design and construction of Pitagoras Primary School Park and of a new classroom building with 10 modular classrooms. Both designs incorporate numerous sustainable building strategies including a grey water filtration system , the use of native plant species, and designs incorporating predominantly locally sourced materials.
Thank you to all that submitted.
HONORABLE MENTIONS:
PLUG-Portable Laboratory on Uncommon Grounds, Mahale Mountains National Park, Tanzania
Denman Island Natural Burial Ground, British Columbia, Canada
Kimisagara Football for Hope Centre, Kigali, Rwanda
Geejgarh Gyan Kendra, Rajasthan, India
The Healing Gardens, Rijeka, Croatia
Digging Deeper, Philadelphia, Pennsylvania
Empowerhouse, Washington, District of Columbia
Guadalupe Saldana Net Zero Subdivision, Austin, Texas
Gurley Place at Jubilee Park, Dallas, Texas
Community Planning & Design on the East River Waterfront, New York, New York
West Hollywood Housing, West Hollywood, California
Fresh Moves Mobile Market, Chicago, Illinois
The DreamTree Transitional Housing Casitas, Taos, New Mexico







