RAPIDO – Rapid Disaster Recovery Housing Pilot Program
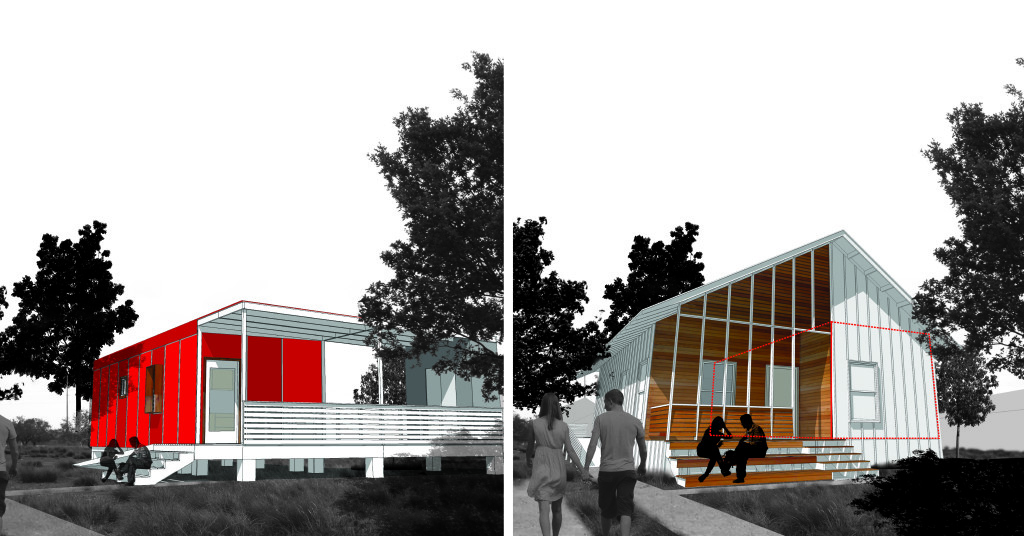
Location: Hidalgo, Cameron and Willacy Counties, Texas, USA
Issues Addressed: Disaster immediate response; Disaster long-term recovery; Housing/Shelter emergency; Housing/Shelter permanent; Access to services
Summary: Six years after Hurricane Dolly in 2008, many low-income residents were still living in houses damaged by strong winds and flooding due to a slow and inadequate government response. RAPIDO is a new holistic approach that enables communities to recover from disasters within months instead of years. RAPIDO reduces the response time and cost of current disaster response models, and delivers higher quality housing to affected families. Utilizing a temp-to-perm strategy, RAPIDO provides immediate emergency housing while, in the same step, investing towards a permanent home. The RAPIDO model recognizes that recovery activities must start prior to a disaster. By investing in ‘pre-covery’, communities will be more resilient to future storms.
Through reviewing and re-designing the entire disaster recovery process with the people that are impacted the most, RAPIDO fosters resilience within Texas communities and abates many of the social and economic impacts of disaster. RAPIDO evaluated every level of the housing recovery process, including community outreach, case management, housing design & construction, labor recruitment, and policy design. RAPIDO is a response to long-term disaster recovery at a number of scales using a bottom up, community-based approach that is centered on the families it intends to support.
Project Stakeholders: Twenty families – residents in the Lower Rio Grande Valley in Texas and participants in the RAPIDO Pilot Program; State of Texas.
Design Team: Nick Mitchell-Bennett (CDCB), Program Administrator and Coordinator; Brent A. Brown, AIA ([bc]), Design and Construction Lead and Program Coordinator; Martha Sanchez (LUPE), Community Outreach; Eva Soto (ARISE), Community Outreach; Shannon Van Zandt (TAMU), Policy Lead; John Henneberger (TxLIHIS), Policy Advisor
Jury Comments: Very impressive process to address community needs, engage community and create a replicable model to address housing needs in Brownsville — a systems approach with solid results. This process could be adopted elsewhere – and should be. The positive impact is already demonstrated.
_______________________________________________________________________________________________________
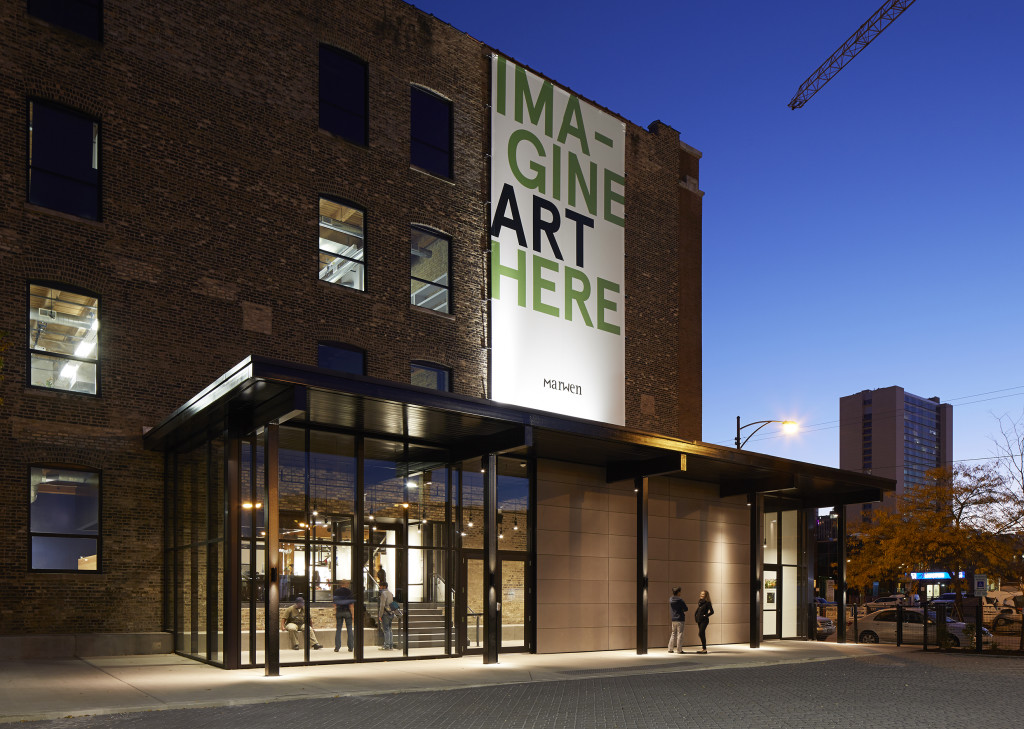
Location: Chicago, Illinois, USA
Issues Addressed: Education; Learning; Local identity; Strengthening community
Summary: Marwen provides free visual arts classes to under-served students in Chicago in grades 6-12. Founded 28 years ago, the organization has been fueled by two simple but powerful ideas—that making art can transform lives, and that every young person should have opportunities to do so. Despite clear evidence that the skills and dispositions acquired through arts learning are essential to a student’s preparation for success in college, work, and life, inequities in access to the arts have only grown more acute since Marwen’s founding in 1987. For 15 years, Marwen had no physical, public presence. This year, Marwen announced itself to the city, having purchased the industrial loft building in which it had been renting space and expanding its site to create a fully realized arts campus. With its new presence, Marwen conveys to the public its thoughtfully composed mission and vision.
Situated on four floors of a heavy timber manufacturing building in Chicago’s River North neighborhood, the program includes a main public gallery for student work, an alumni gallery, library, administrative offices, and nine state-of-the-art instructional studios for painting, printmaking, photography, graphic design, film, animation, textile arts, sculpture, and ceramics. The expansion included a new entry and parking court, a multiuse loggia space, and an additional 15,000 square feet of new and/or renovated studio spaces, as well as new windows, HVAC, roof, solar panel array and building signage.
The existing building was mined for its beauty. Floors were gutted to expose a raw structure organized by heavy timber columns. Tooled concrete floors were poured to provide appropriate sound deadening and to complement the existing brick masonry and Douglas fir beams. The architectural palette is spare and quiet, allowing artwork to be the focus. Because many students travel great distances, that can be difficult, the architecture attempts to provide a safe harbor for students, while at the same time liberating them to explore.
Project Stakeholders: Marwen
Design Team: Architect: Wheeler Kearns Architects, Structural: Thornton Tomasetti, Construction: Power Construction, MEP: Design Build, Civil: Terra Engineering, Landscape: Wolff Landscape Architecture, Lighting Consultant: Lux Populi, Photography: Steve Hall / Hedrich Blessing; FFE Consultant: Gensler
Jury Comments: We found the project to be creative, innovative, direct engagement of the organization with community with layers of integrated programming to enrich the lives of young people throughout Chicago. Showing a strong heart and soul, Marwen will touch people’s lives by going beyond the Arts to provide opportunities for many people. It meets the SEED principle to conserves materials and reduce waste. This is highly replicable in other places.
_______________________________________________________________________________________________________
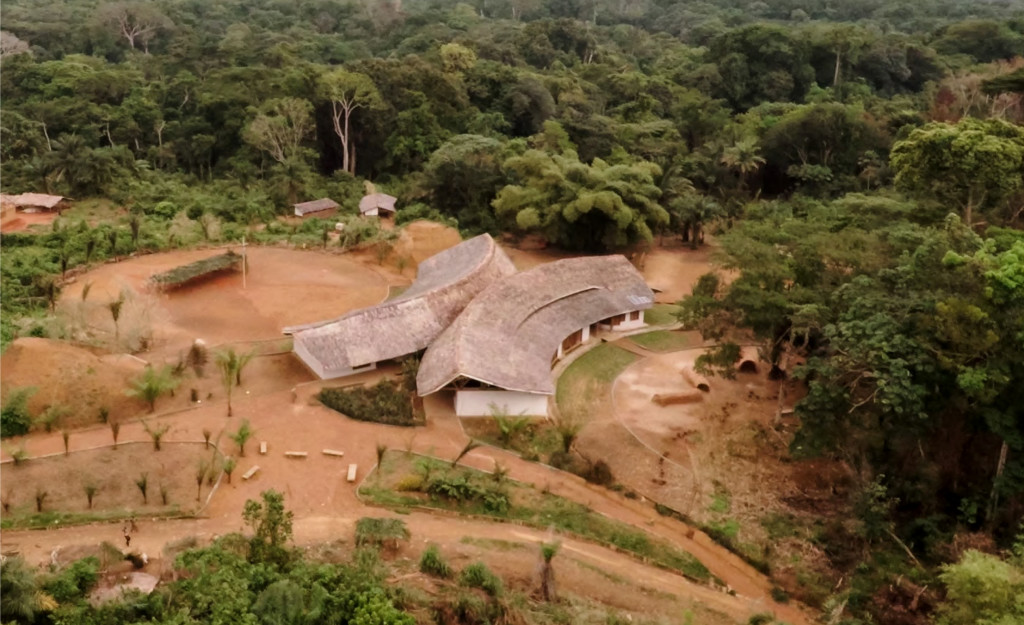
Location: Ilima, Democratic Republic of the Congo
Issues Addressed: Education; Strengthening community; Environmental sustainability; Preservation of nature; Preservation of wildlife
Summary: Following years of social turmoil and civil war, Ilima and the whole Democratic Republic of Congo (DRC) was left without a solid infrastructure and faced an impending environmental crisis. Due to conflict, farmers along the banks of the Congo and Maringa Rivers had no way to sell their crops. As a result, many took to hunting bushmeat or practicing slash-and-burn agriculture to make a living, subsequently destroying much of the ecosystem and leaving people without a sustainable means of income. These facts are well known and show education and particularly conservation related education to be deeply needed by the community. However, MASS went further than what was already established to identify specific and granular needs by participating in a full research immersion prior to the start of the project. MASS’s pre-design immersion included direct observation, individual interviews with community members, and focus groups with the youth. This immersion affirmed the grave need and desire for a conservation related educational facility in the area.
The Ilima Primary School achieves conservation goals within its community through an expanded investment in primary education. At a very young age children begin working in their family farms or are sent to live with their relatives in other towns or villages for better schooling opportunities. Making a living in the jungles of DRC often entails cutting down trees for charcoal or hunting and selling bush-meat. To combat this, the Ilima school targets the primary school level (because Africa’s population is the youngest in the world) and provides conservation education curricula and supplemental training to teachers to ensure students receive a sound educational foundation. These students then have opportunities to continue with school and expand job possibilities that may better help their lives, their communities, and the natural environment.
Project Stakeholders: African Conservation School (program of the African Wildlife Foundation)
Design Team: MASS research team: Andrew Brose, Sierra Bainbridge; MASS design team: Andrew Brose, Michael Murphy, Patricia Gruits, Nicolas Rivard, Tim White, Jean Paul Sebuhayi; Construction team: Andrew Brose, Jeancy Mulela, Jonathan Bongi
Jury Comments: Great story well described and documented with impressive metrics, community engagement and enduring benefit. Ilima Primary School appears to be very inclusive. The results are excellent quality design. Exemplary in every way.
_______________________________________________________________________________________________________
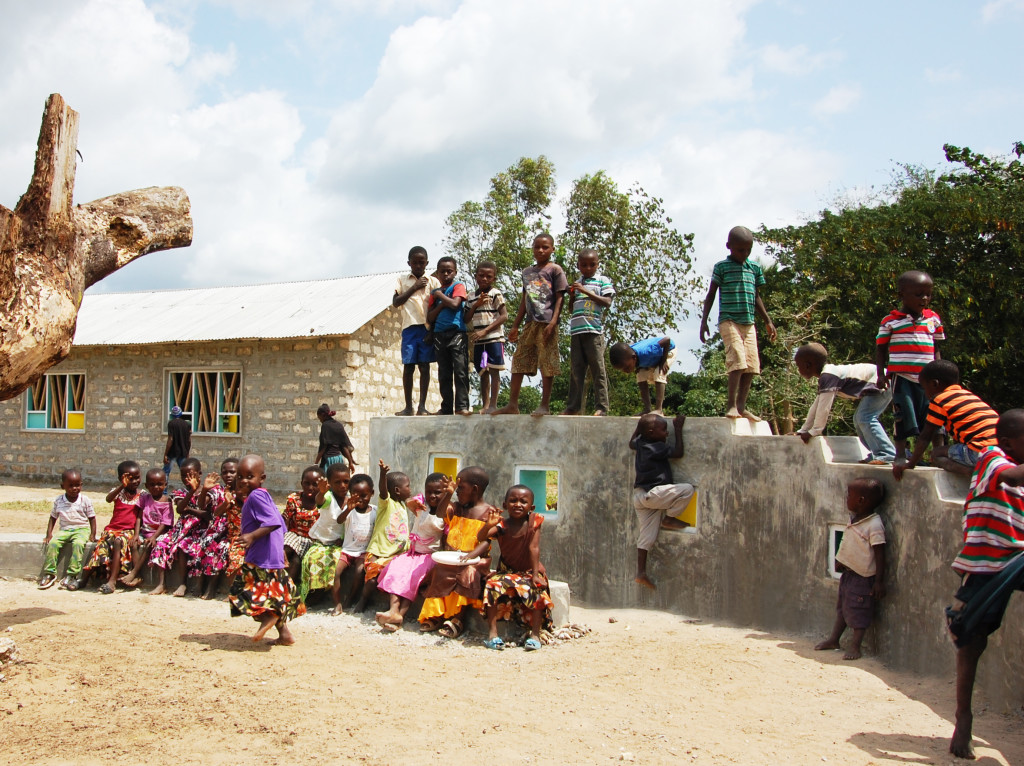
Location: Kilifi, Kenya
Issues Addressed: Local identity; Strengthening community; Job training; Environmental sustainability, Local sourcing
Summary: Maya Community land—a 100 acre peninsula, colloquially referred to as Maya Island—is located east of Kilifi district in Kenya. With only 500 people residing within the beautiful landscape, it has maintained its purity: untouched with a plenty of natural resources. However, due to its remote geographic location and harsh economic status, the community has become neglected by local government, without adequate support or development plans. Recently, the community has also been threatened by land-grabbers, and is now in danger of losing their land, despite having proper documentation.
Mtree architecture team started an initiative to protect and develop Maya Community’s land. The objective was to train the community how to construct buildings utilizing their extensive natural resources. This strategy both preserves the ownership of the land, and strengthens their local identity. By introducing sustainable building technologies (ie. earth-bag and soil architecture), and comprehensive planning ideas, the community was empowered to transform their place into a safer and more hopeful place.
Through community meetings, surveys and individual interviews, it became apparent that the most immediate concern was to improve the quality of their existing primary school and its surroundings. The team joined with local volunteers and skilled workers to renovate the school, and build an outdoor playground—using local materials such as sea stones (for floor work), local soil / sand (for wall and finishes), and sea shells (for decorations). Through these integrated design features, the new spaces are designed to celebrate the cultural values and characteristics of the community. Along with this project, Mtree architecture team also created a community map depicting significant geographic landmarks, public spaces, and residential units. This map—the first of its kind for the region—empowered the community, and strengthened its residents’ ties to one another. We believe that Maya community will continue to transform their environment with a pride and stronger ownership.
Project Stakeholders: Maya Community Organization; Kilifi Local Government
Design Team: Mtree Architecture: Donghwan Moon, Director; Seunggeun Jee, Project Architect; Steve Kwon, Project Manager; Joshua Jefwa, local coordinator; Maria Komba, secretary; John Kahindi, carpenter
Jury Comments: A well-rounded approach – renovate school, playground and mapping all together. The map is awesome! Has a good stakeholder and well-articulated needs for this population that is under-served. Excellent process of community engagement – it appears to include the whole community. Not clear how it can be replicated in other places – but the ground up method is an important lesson for all.
_______________________________________________________________________________________________________
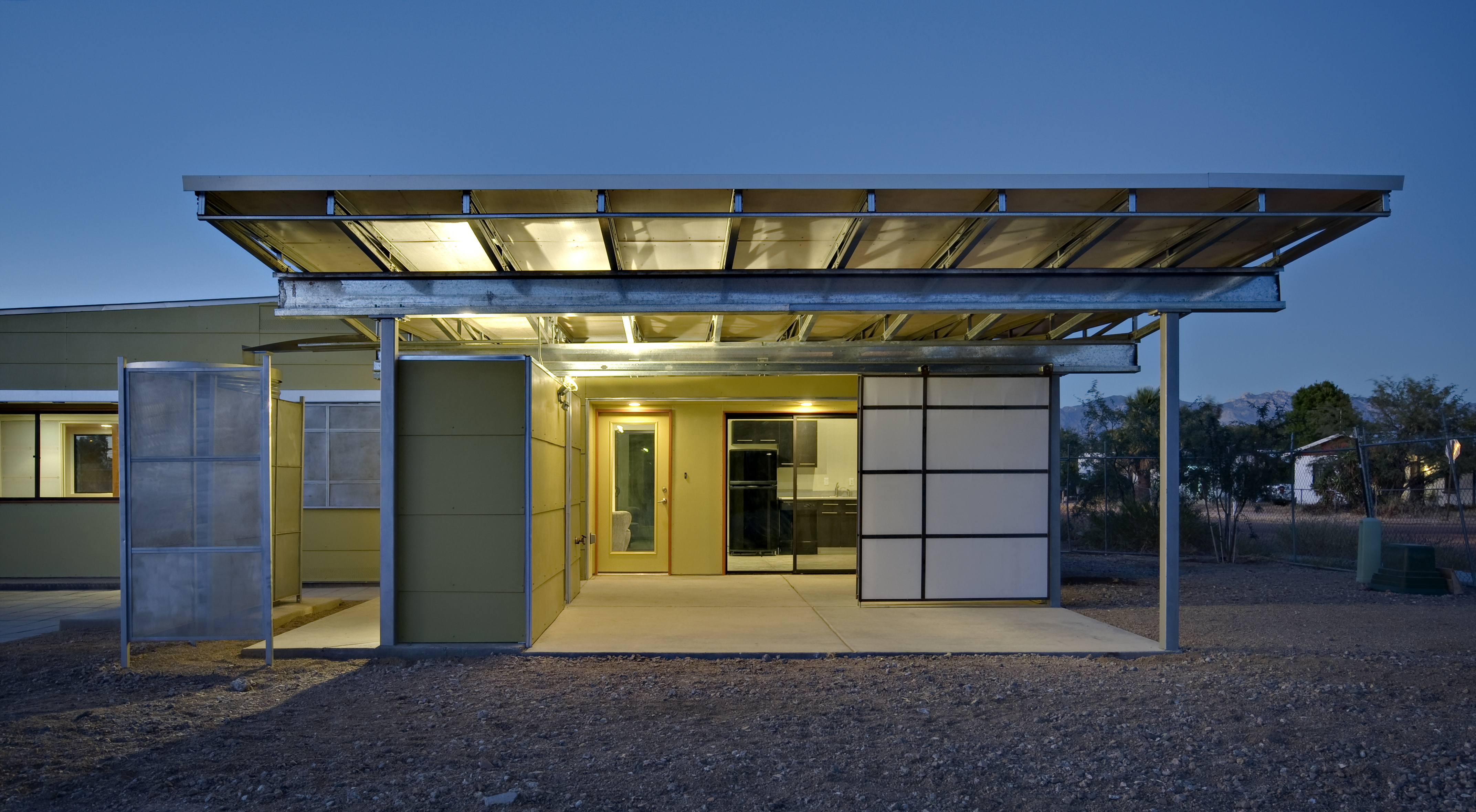
Location: Tucson, Arizona, USA
Issues Addressed: Strengthening community, Water, Affordable housing, Environmental sustainability
Summary: Barrio Collaboration began as the result of a competitive request for proposals for prototype designs for affordable, energy and water conserving housing by the City of Tucson. Students and professors working through the Drachman Design-Build Coalition, a non-profit formed to accommodate academic design-build projects, won the competition. County resources were added to develop the utilities infrastructure via a competitive grant funding process.
In order to design energy efficient and water conserving affordable housing, students studied best design practices, attended neighborhood meetings to interview residents about social and economic issues, and learned how the cost of construction translates into mortgage payments, energy and maintenance costs. A unique design was developed for each residence using different building materials and strategies simulated in a computer for energy performance and rainwater collection. Each design was carefully cost accounted to keep the purchase price within range for families earning below 80% of the Area Median Income. As they were built, (HOBO) thermal sensors were implanted in the wall and roof assemblies. Thermal transfer data and outdoor water use results (measured by sub-meters on hose bibs) were collected for one year after each home was occupied by families, and then analyzed, documented and published as academic papers as well as reported to the stakeholders. All results were published and presented in public workshops in Tucson, for use by other home builders.
Project Stakeholders: College of Architecture, Planning and Landscape Architecture, University of Arizona; City of Tucson Housing and Community Development Department; Pima County Community Development and Neighborhood Conservation Department; Barrio San Antonio Neighborhood Association; Tucson Family Housing Resources; Drachmas Institute, University of Arizona; Drachmas Design-Build Coalition, Inc.
Design Team: Mary Hardin, President of Drachman Design-Build Coalition, Professor and Architect; Richard Eribes, participating Professor and Architect; John Folan, participating Professor and Architect
Jury Comments: This is an impressive community housing initiative engaging university students, local government and neighborhood associations with solid metrics on affordability, energy + water use. This project meets critical needs, marries design excellence with building performance and affordability, and should be scalable. Excellent quality design.
____________________________________________________________________________________________________________
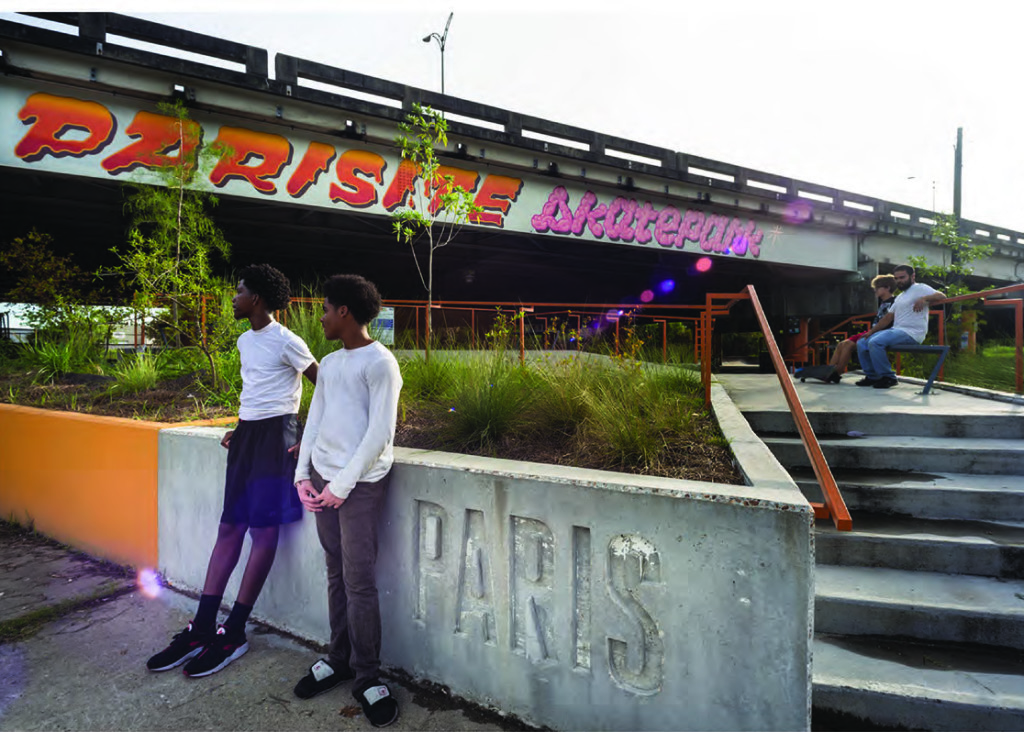
Location: New Orleans, Louisiana, USA
Issues Addressed: Civic engagement, Gathering spaces, Recreation/Play, Capacity building for a non-profit, Storm water management
Summary: Before Parisite Skatepark, there was no official place for the people of New Orleans to gather safely to skateboard. This led to informal skating spaces which were actively bulldozed by the city and private agencies. The TCC worked with Transitional Spaces, a coalition of skateboarders, to turn one of these informal spaces under the threat of demolition into a legitimate recreational park not only recognized but supported by the city. By creating a master plan, storm water management, signage, and native and a formal entrance, the design was able to elevate the skatepark beyond kids being opportunistic with unused infrastructure and created a recreational space accepted and promoted by the city. Parisite (named after its proximity to Paris Ave) became the first official skatepark in New Orleans.
Project Stakeholders: The skateboarders, bicyclers, roller skaters of New Orleans, and their families; Transitional Spaces: group of skaters who banded together to create the original space and are caretakers of the skatepark; The City of New Orleans; New Orleans Recreation Department; Louisiana Department of Transportation
Design Team: Tulane City Center: Doug Harmon, Matt Decotiis, Emilie Taylor, John Coyle; Students: Sara Conner, Ruben Contreras, Lee Cooper, Carly Epler, Elizabeth (Lizzie) Himmel, Tara Jean, Colleen Loughlin, Stephanie Mears, Tatyana Moraczewski, Paul Morin, Matt Ngo, Caitlin Parker, Ali Rex, Ashley Ricketson, Ian Rosenfield, Sanaa Shaikh, Jonathan Sharp, Alfia White, Grant Whittaker, Emily Youngblood; Transitional Spaces: Perry Hohlstein, Andre Mills, Skylar Fien, Jackson Blalock, Ally Bruser, Julian Wellis, Ooti Billeaud, Joey O’Mahoney; Anne Frederick, formerly of Hester Street Collaborative
Jury Comments: The first skate park in the city – a solid accomplishment – it is a creative blending of recreation with environmental green infrastructure. The park makes use of the “dead space” under highway to be an asset for the community. This project is a manageable scale to work on with immediate and measurable results. Excellent community engagement with a broad range of stakeholders — include the city parks people. Good effort to secure long-term buy-in from governmental agencies for use of the land. This method could be adopted by other skaters, but also by other sub-groups with a particular interest that is not being met.

