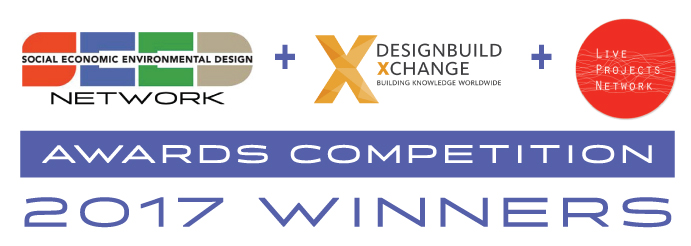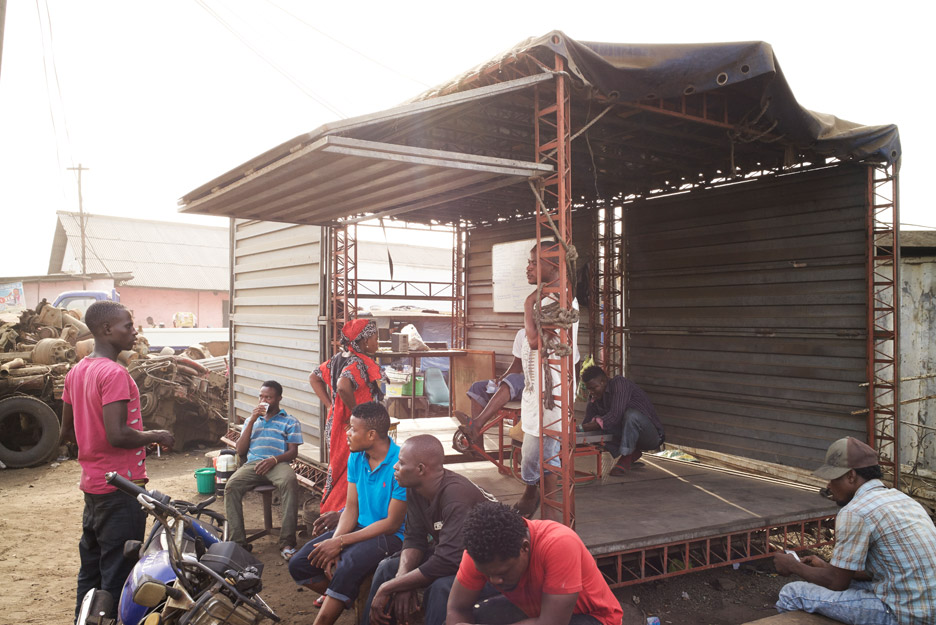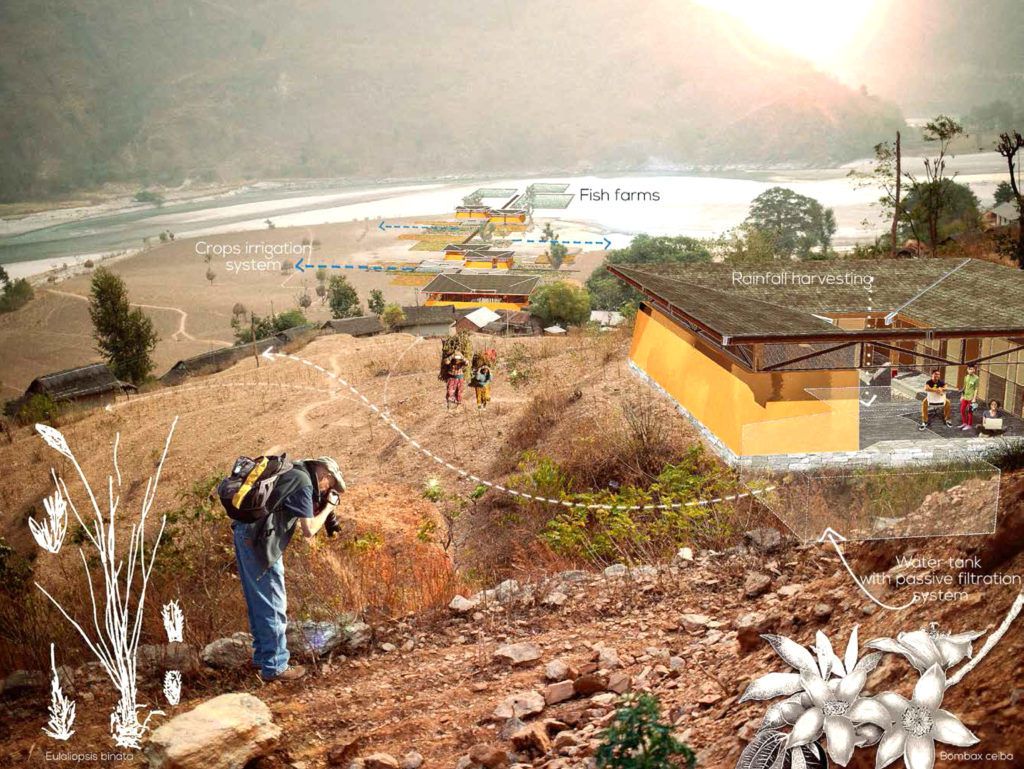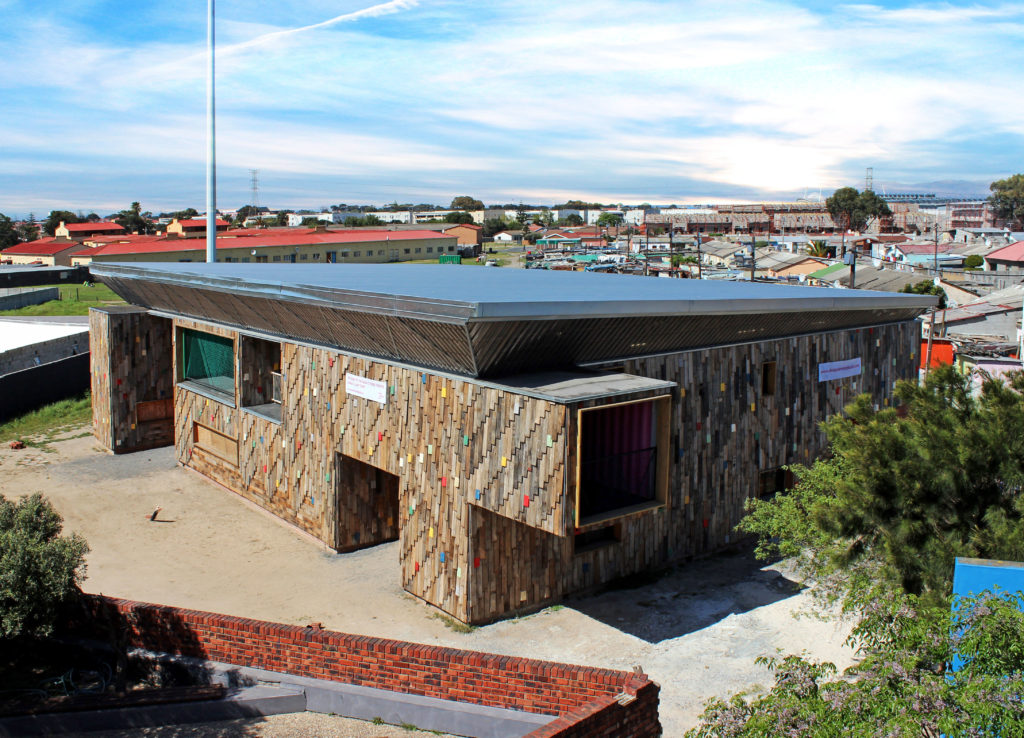
Design Corps, the Social Economic Environmental Design (SEED) Network, designbbuildXchange, and Live Projects Network in collaboration with the Center for Public Interest Design, are pleased to announce the 2017 Awards winners to recognize excellence in public interest design. Two winners were selected from each of the three networks to represent their public interest design principles and selection criteria. Details on the awards selection criteria and jury here.
The winners are:
SEED Winner | Agbogbloshie Makerspace Platform (AMP)

Location: Accra, Ghana.
Issues Addressed: Education; green collar jobs; conscious consumption; local sourcing; recycling; marginalized community; community empowerment; community economics.
Summary: Agbogbloshie Maker Space Platform (AMP) is a replicable, transportable, self-contained “Maker Space” workshop fitted out with tools, equipment, and convertible workspaces. The AMP is an elegant response to the complexity of issues that flow from the intersection of marginalized communities and acres of “e-waste” (the physical remains of electronic and digital equipment). AMP seeks to create and support a system that links Agbogblosie’s e-waste, scrap, and recycling industry with the technical know-how and social entrepreneurial capacity of the residents and engage the growing recycle and reuse economy. The “Platform” supports the work of people from the Agbogbloshie community who are simultaneously remediating their environment and their economy by mining and transforming the e-waste into usable and saleable goods. A “makerspace” is an open community lab or workshop. The AMP team built on that idea by designing and building a mobile makerspace. Inspired by the language-imagery of Afrofuturism, the team calls this makerspace a “spacecraft” that is “landing” in Agbogbloshie with an initial mission, i.e. to “terraform the electronic landscape” and support the community in their efforts to make the site once again habitable for human life.
AMP spacecraft is an open-source design project. Basic fabrication diagrams, instructions, and digital 3D models for the Agbogbloshie Makerspace Platform are available on the website http://qamp.net/spacecraft/. The AMP Spacecraft initiative supports the community as they coordinate the acquisition and sharing of tools, equipment, and expertise to “craft space,” customizing their environment and their economy. Hand, power, digital fabrication tools, and the open-source design documents enable the community to replicate the spacecraft and expand the social, economic, and environmental impact across the acres of e-waste.
Project Stakeholders: Agbogbloshie Scrap Dealers’ Association; National Youth Authority, Government of Ghana; Accra Timber Market and Agbogbloshie maker community.
Design Team: Agbogbloshie Makerspace Platform (AMP); Low Design Office (LOWDO); and Panurban Intelligence. Design Leads: DK Osseo-Asare, Cofounding Principal, LODO; and Yasmine Abbas, Founding Director, Panurban. Design team and interns: Brandon Rogers; Emmanuel Kuso Ofori-Sarpong; Kuukuwa Manful; Mawuena Banini; Hadrien Bastian; Nana Abrah-Asideu; Yasmine Sarehane.
Jury Comments: An elegant response to a complexity of issues; an incubator Makerspace in Ghana to support and grow the re-use industry and jobs; an excellent example of Social, Economic, Environmental Design; an excellent case study for publication; a replicable model, in concept and in execution, around the world.
____________________________________________________________________________________________________________
SEED Winner | The Vertical University Project

Location: Kathmandu, Nepal.
Issues Addressed: Empowerment; green collar jobs; biodiversity; environmental education; preservation of nature.
Summary: The “Vertical University” project is creating an expansive and dynamic living classroom that stretches from Koshi Tappu, at 220 foot above sea level, to Mt Kanchenjunga, at 28,169 foot above sea level. This 25,000 foot continuous vertical forest corridor includes Nepal’s largest aquatic bird sanctuary; the world’s third tallest mountain peak; 6,600 flowering plant species; 800 bird species; and 180 mammals. The Vertical University is a venue for teaching and conserving these natural resources in a region where the conventional education paradigm of stationary students and stationary classrooms, divorced from their surroundings, makes little sense. Across the 8,000 meter gradient, six regions, based on the climatic differences, were identified and selected as the main hubs or “campuses” of the Vertical University. The design response of each campus captures the unique climate, context, material availability, and culture of each region. These six regions were also selected because of the strong community interest in the KTK-BELT project.
Project Stakeholders: Local Stakeholders and Partners: Farmers, teachers, youth; Regional Stakeholders and Partners: Community Forest User Groups (CFUGs); district governments; NGOs; civil society organizations; and the private sector. National Stakeholders and Partners: Nepal Agriculture Research Council (NARC); Department of National Parks; the Presidential Chure Conservation Program; Tribhuvan University; and relevant National Ministries.
Design Team: Priyanka Bista, Co-Founder and Architect; Rajeev Goyal, Co-Founder and Environmental Director; Marco Cestarolli, Architect; Kumar Bishwakarma, Local Biodiversity Education Coordinator; Ganga Limbu, BELT fellow.
Jury Comments: A great concept for teaching, learning, and preserving biodiversity; The physical components are not yet completed, but the planning and design process, which seems to be engaging every possible stakeholder group, shows the promise of significant social, economic, and environmental impact; Both the process and the design concepts are excellent models for other projects; A masterful example of place-based response; When fully functional, the Vertical University will be an excellent case study.
____________________________________________________________________________________________________________
dbXchange Winner | Landwirtschaftsschule Bella Vista

Location: Bella Vista, Cochabamba, Bolivia.
Issues Addressed: Appropriate energy efficient architecture; prevention of rural migration; education; vocational training; intercultural collaboration.
Summary: Global issues like rural migration and the rapidly growing urbanization of our cities, increasing poverty and the threat of climate change are challenges that play a crucial role in the search for locally effective solutions in architecture. CODE – the department of architectural design and construction of Professor Pasel at the Technische Universität Berlin has dedicated itself to the question of how the profession can contribute most efficiently to enhance living conditions and develop spatial strategies to reach this goal. In an international cooperation with the ecumenical foundation Fundación Cristo Vive Bolivia that works on poverty reduction in Latin America, a DesignBuild project was developed. 40 students under the supervision of Prof. Pasel and his team designed, planned and realized a new school building for the department of agronomy of the existing vocational school “Sayarinapaj” in Bella Vista with local collaborators. The objective was to develop a structure that would not only incorporate local building traditions but would also serve as a model in terms of energy consumption, water and waste management as well as ecological farming. The project started in July 2013 with a 12 month research and design phase. In July 2014 construction work started, this first building phase ended in September 2015.
Project Stakeholders: The ecumenical non-profit organization Cristo Vive; the vocational school “Sayarinapaj” in Bella Vista.
Design and Construction Team: CODE – Prof. Ralf Pasel, Dr. des Lorena Valdivia, Franziska Sack, Johannes Zix. Students: Ege Baki, Magdalena Böttcher, Vera Burkhardt, Bastian Landgraf, Markos Lasos, Ivan Zilic, Thomas Bögel, Nicholas Schüller, Kilian Blömers, Laura Heinz, Simon Lehmann, Michael Kölmel, Björn Böök, Larsen Berg, Charlotte Reh, Tessa Poth, Lorenz Preußer, Julie Teuber, Niklas Martin, Anne-Florence Seele, Mirka Bergk, Diana Reddig, Adriano Hellbusch, Tobias Schmitt, Daniel Vedder, Mira Dieckmeyer, Oscar Ellwanger, Franziska Heide, Laura Marie Lampe, Sophia Lykos, Daniel Mera, Julia Nicotra, Eyal Perez, Franziska Polleter, Simone Prill, Leon Radeljic, Elisa Schetter, Hannah Sophie Schmall, Janna Schmidt, Kolja Schulte. Partner: Solar techniques and regenerative energy, Cologne Institute for Renewable Energy (CIRE), University of Applied Sciences Köln, Prof. Blieske and students.
Jury Comments: The jury commends the project for its excellent design, high spatial quality, modular building structure, flexible organisation and appropriate use of materials and construction. The innovative technical design of the building allows for adaptation to the harsh environment. The excellent involvement of local partners throughout the design and implementation process together with the provision of on-site vocational training should enable the project to continue to develop in the future.
_______________________________________________________________________________________________________
dbXchange Winner | Guga S ‘Thebe Children’s Theatre

Location: Langa, Cape Town, South Africa.
Issues Addressed: Culture; re-use and recycling; social integration; education and capacity building; intercultural collaboration.
Summary: The existing Guga S’Thebe Arts and Culture Centre in Langa, Cape Town, has attracted local youths and artists as well as international visitors over the years to the township. For many youngsters, the center serves as a welcome distraction where they can learn, play, and be creative away from often challenging circumstances at home.
To accommodate new activities, a more spacious, multi-purpose center was required. The multifunctional extension can accommodate up to 200 people and now hosts productions by local theatre companies, concerts, church services, weddings and festivals. The aim was to create an innovative building through participation social integration and the implementation of recycled or re-used sustainable materials. The theater was planned and built within 3 years (2013-2015) by the architecture schools and their collaborators.
The architectural design was continuously developed in research studios, interdisciplinary workshops, seminars and during construction in discussions with German, American and South African consultants and experts, the City of Cape Town, future users and local artists. More than 300 students, experts and community members were involved in the design and construction process.
Project Stakeholders: Guga S’Thebe cultural center; Department of Arts and Culture, City of Cape Town and residents of Langa. Partner: AIT-ArchitekturSalons Kristina Bacht.
Design and Construction Team: Design.Develop.Build.
Peter Behrens School of Arts, Faculty of Architecture: Judith Reitz, Franz Klein-Wiele.
RWTH Aachen University, Faculty of Architecture: Bernadette Heiermann, Nora Elisabeth Müller.
Georgia Institute of Technology, School of Architecture: Daniel Baerlecken, Katherine Wright.
CS Studio Architects, Carin Smuts.
Structural engineers: imagine structure GmbH, Arne Künstler; MiTek, Clayten Gouws/ Conrad v. Zyl/ Schalk Brits; Karl Hvidsten.
Electrical engineer: S. Imail Consulting Electrical Engineers; Fire engineer: Solutionstation.
Energy consultant: Transsolar Energietechnik GmbH; Acoustic engineer: Peutz Akustik; Container transformation: Heribert Weegen; Straw-clay: Elias Rubin; Electrical installation: Dorman Projects.
Students from Peter Behrens School of Arts, Faculty of Architecture; RWTH Aachen University, Faculty of Architecture; Georgia Institute of Technology, School of Architecture; University of Cape Town, Faculty of Architecture; Detmold School of Architecture and Interior Architecture; Habitat for Humanity, Cape Town.
Jury Comments: Guga S’thebes Theater is an excellent example of an academic embedded holistic DesignBuild project. The intercultural and interdisciplinary approach not only combines recycled/ re-used materials with smart energy concepts, but provides a multi-functional adaptive space for cultural events and celebrations. Exemplary teaching methods follow the principle of understanding architecture as a social practice. The social and educational impact of this project involving over 300 students, experts and community members is truly impressive.
_______________________________________________________________________________________________________
Live Projects Network Winner | New Wortley Community Centre

Location: Leeds, UK.
Issues Addressed: Community cohesion; urban regeneration; education; wellbeing; capacity building; inter-disciplinary collaboration.
Summary: New Wortley Community Centre (NWCC) is a community-run multi-purpose space bringing back a civic centre to a deprived area of Leeds. A “work of many hands”, 196 people participated in the project. These include local people, multi-disciplinary students, graduates and staff from Leeds Beckett University, professional consultants and contractors, all working together, coordinated and led by Project Office. Project Office is an architectural consultancy established within the university that coordinates and enables staff and student live projects. The local community were very engaged in -design activities and brought local knowledge, practical assistance and support, entrepreneurial spirit and coordination to the project. The Contractors embraced the social endeavour of the project involving local people and students in collaborative design workshops, site visits and coordination of elements designed and built by the students into the fabric. The new building has been the catalyst to attract new users, volunteers and opportunities. Previously just 2 members of paid staff and 8 volunteers ran the organisation; today the centre has 8 members of paid staff and 53 volunteers. NWCC now plays a pivotal role in the city’s most disadvantaged community offering drug rehabilitation, job shops, laundrette, charity shop, IT and skills classes, back to work volunteering opportunities, health and wellbeing classes, and much more.
Community Collaborators: New Wortley Community Association Board, its staff and volunteers.
Professional Collaborators: Design Team Consultants, Building and Landscape Contractors.
Design Team: Coordinated by Graham Davey, Paul Hansell, Andrew Pye, Craig Stott and Simon Warren of Leeds Beckett University Project Office with students and staff from the following Leeds Beckett University subject areas – Architecture, Architectural Technology, Design Product, Graphic Art and Design, Landscape Architecture and Design, Creative Writing.
Jury Comments: The New Wortley Community Centre project has empowered all actors involved, realising their shared vision in a meaningful and sustainable way. Project Office was key to this success, coordinating the energy and potential of both the community and Leeds Beckett University. We commend their evolution and implementation of such a coherent design strategy in a complex and fluid context.
_______________________________________________________________________________________________________
Live Projects Network Winner | Street Society 2016

Location: Belfast and Derry / Londonderry, UK.
Issues Addressed: Post-conflict regeneration; entrepreneurialism; community cohesion; wellbeing; education; capacity building; inter-disciplinary collaboration.
Summary: Street Society in an annual one-week design event that has been running since 2010 to connect community clients with Queen’s University Belfast students from the School of the Built and Natural Environment. As part of the Strategic Investment Board’s Urban Village Initiative in 2016, students worked with communities from five urban villages across Northern Ireland, all of which suffer deprivation and on-going consequences of recent conflict. Outcomes have influenced the Northern Ireland Government’s Development Framework. In 2016 the projects identified by local community organisations responded to the themes of “Health and Wellbeing” and “Sustainable Economic Development”. These range from strategies to projects that were subsequently developed. Projects include a play therapy space in a Women’s Centre, “Meanwhile” community facilities for a town centre undergoing re-development and community use of derelict industrial premises. The work of Street Society was a catalyst to bring local community groups together with Strategic Investment Board to pool their different knowledge streams together in a creative and propositional dialogue. As a result, local expertise and capacity has been identified and opportunities opened up to engage with governmental structures and sources of support that were previously difficult to access. The role of the university as a community partner and mediator was essential, establishing and disseminating ethical and external evaluation standards and structures that eased dialogue in multiple challenging post-conflict contexts. The work of Street Society has informed the urban strategies and capital investment of several of the urban villages. Material from the projects was issued to participants, severl of who have included them in their own business plans and funding applications. The Street Society model of community engagement has been adopted by SIB in their work with government and communities.
Project Collaborators: QUB Science Shop; Department of Communities; Urban Villages Team of the Strategic Investment Board; South Belfast Community Organisations: Donegall Pass Community Forum, Garden of Eat’n Colunteer Gardeners, Markets Development Association, Belfast South Community Resources; North Belfast Community Organisations: ABC Health and Leisure Trust, Ballysillan Upper Ardoyne Neighbourhood, Marrowbone Community Association; West Belfast Community Organisations: Footprints Women’s Centre Dunmurry, Colin Neighbourhood Partnership, Lagmore Resident Group; East Belfast Community Organisations: Cancer Focus, Ballymac Friendship Centre; Derry/Londonderry Community Organisations: TRIAX Bogside Derry, Bob Harte Memorial Fund, Londonderry Bands Forum, Sollus Centre.
Design Team: Undergraduate and postgraduate students and staff from Queen’s University Belfast. Street Society 2016 coordinated by Professor Ruth Morrow, Conor McCaffert and Rachel O’Grady of QUB.
Jury Comments: By making a virtue out of a light-touch, low-budget strategy, Street Society has influenced policy and initiated development in challenging post-conflict circumstances where positive change is difficult to make. These changes include stimulation of community cohesion, re-discovery of shared space and the provision of better quality community and urban spaces. We commend the agility and patient capacity-building of Street Society’s approach.
_______________________________________________________________________________________________________
For the first time, these three international networks combined to support and promote systemic change in the practices of design with the intent of building on the common ground they share. Recognizing these six winning projects for exceptional social, economic, environmental, and pedagogic impact, this year the SEED + dbXchange + Live Projects Network Awards represent the greater scale and growing relationships needed to create truly sustainable projects and positive change in all communities globally. While each network has a unique focus, sharing the awards acknowledges their common ground: supporting the growth of excellence in public interest design. The Award Winners will present at the seventeenth annual Structures for Inclusion conference at the Center for Public Interest Design, Portland State University, Portland OR, on April 7 and 8. For information: https://designcorps.org/sfi/.
Additionally, seventeen projects were recognized for excellence with Honorable Mentions:
SEED Honorable Mentions
- Adaptive Reuse: Housing in Historic Rural Palestine, Ramallah and Al-Bireh, Palestine.
- ArtHouse: A Social Kitchen, Gary, Indiana, USA.
- Manos A La Costa, San Miguel, Manabi, Ecuador.
- Rebuilding Sheepshead Bay, Brooklyn, New York, USA.
- Redefining Prison Environments, Mitchellville, Iowa, USA.
- 7540 Washington Apartments, Kansas City, Missouri, USA.
dbXchange Honorable Mentions
- Atsipatari, Sondoveni, Peru.
- Community House Refugee Camp Spinelli, Mannheim, Germany.
- Healthcare-Centre Mondikolok, Kajo Keji, South Sudan.
- Kitchen on the Run, Bari, Italy / Marseille, France / Duisburg, Germany / Deventer, Netherlands / Gotheburg, Sweden.
- Southlight/USA, Providence, Rhode Island, USA.
- USAER Training Center, Monterrey, Mexico.
Live Projects Network Honorable Mentions
- Blackburn ReMade, Blackburn, UK.
- Clearwater Cabins Project, Clearwater, Manitoba, Canada.
- Ebenezer Gate Pocket Park, Bedminster, Bristol, UK.
- Street Upgrading: physical intervention based on Participatory Needs Assessment (PNA), Misr Al-Qadiemah, Ezbet Abu Qam, Cairo, Egypt.
- Workshop Østmarkneset / Ladekaia, Trondheim, Norway.

