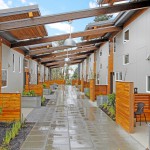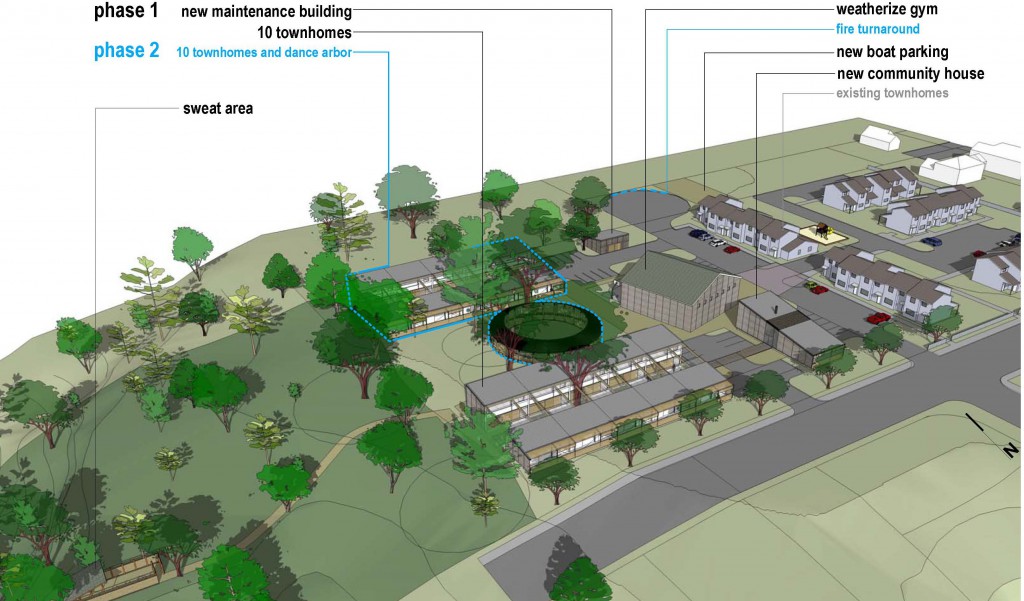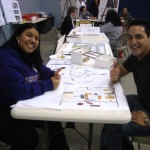Maa-Bara: Catalyzing Economic Change & Food Securityby Designing Decentralized Aquaponics Production
(**Click Thumbnails above for full graphic)
Team: Maa-bara Organization, Lenya Primary School, Lenya Community Leaders, Bolena Fish Farms, Anthony Dunn, Obadiah Owiti, MIT’s IDEAS Global Challenge, Hampton University- Department of Architecture, MIT Sloan Africa Business Club, MIT School of Architecture + Planning, Dr. Calestous Juma (Mentor), Mr. Julius Akinyemi (Mentor), and Dr. Siyad Abdullahi (Adviser).
(For full project credits, click here)
Location: Lenya (Bondo District), Nyanza, Kenya
Issues Addressed: Education; empowerment; food security/hunger; entrepreneurship; environmental sustainability
Project Description: Drastically reducing the hunger rate while improving food security, increasing employment & reducing waste, the Maa-Bara project empowers local student groups in impoverished Lenya to sustainably grow fish and vegetables using “aquaponics” deployed on-site at school. A combination of aquaculture and hydroponics, this low-cost, low-tech method of farming re-circulates water and nutrients in a closed-loop system and can be built from off-the-shelf components readily available in the country. The system provides students with a consistent food supply as well as an affordable, scalable and replicable entrepreneurial means of constructing and operating an income generating system.
Jury Review: The jury found this to be a fascinating project that has the potential to have a tremendous social and economic impact on the population served. This project is particularly compelling because of its applicability to many developing countries facing similar issues of food scarcity. The integration of education, youth, agriculture/fisheries, skills development, economic empowerment and sustainability make this project incredibly strong. The jury also noted the quality of design and scalability as impressive. Maa-Bara’s innovative decentralized approach to aquaponics production will be a game changer for participating students and their families. The long-term and short-term goals of the project ultimately serve as sustainable methods by which community members can build a better future.
SAGE: Affordable Green Modular Classrooms
Team: Portland State University’s (PSU’s) Department of Architecture, PSU’s Green Building Lab, PSU’s Institute for Sustainable Solutions, basic Initiative, Gervais School District, San Jose Unified School District, Lincoln/Concord Massachusetts Unified School District, State of Oregon Governors Office and Cool School Program, State Of Washington Governors Office, Energy Trust of the Oregon and Washington States, Oregon Solutions, Gerding Edlan Partners, Mckinstry Engineering, PAE Engineering, Oregon AIA.
(For full project credits, click here)
Location: Gervais, Oregon
Issues Addressed: Civic engagement; long-term health & low cost maintenance; strengthening community; wellness; and environmental sustainability.
Project Description: The SAGE Affordable Green Modular Classrooms address the need for a “healthier” version of the modular classroom which has become standard in over-populated school districts – and tackle the issue of making green design affordable. The classrooms are designed to the economic, social & environmental conditions faced by most Oregon & Washington schools and offer sustainability for cost-savings in long-term operation as well as a healthier environment that promotes learning.
Jury Review: The jury found this project compelling as a very replicable model that can be applied to a wide variety of locations to address the need for healthy and productive educational environments. SAGE is well researched and inclusive of a diverse, collaborative team that is committed to the future of education. The application clearly articulates the need for improved classrooms and the project provides a well-designed model that appears to meet the objectives established for enhanced student performance.
Team: Community Solutions, HCI Architecture, Inc., UNITY of Greater New Orleans, HRI Properties
(For full project credits, click here)
Location: New Orleans, Louisiana
Issues Addressed: Disaster (long-term recovery); health; homeless and permanent housing/shelter
Project Description: New Orlean’s first supportive housing project, the Rosa F. Keller Building addresses the need for mixed income permanent housing as an option for the city’s most vulnerable homeless as well as for lower-income working people seeking safe & affordable places to live. The 60-unit energy efficient building includes on-site supportive service offices as well as a gym, computer room, multi-purpose community room, and a courtyard garden.
Jury Review: The jury found this project to be incredibly important to the city of New Orleans and a strong model for supportive housing throughout the U.S. The Keller Building serves a critical need in the community, particularly after such a major natural disaster devastated the city in 2005. The public health case for the project was especially compelling with so many formerly homeless community members having access to the care that they need. This project is unique in the way that it integrates low-income people who have never been homeless with those who have. The socio-economic benefits of this project are immense and the design product provides dignity to both the residents and the recovering community.
Team: Solo Kota Kita, AECOM UrbanSOS Program, BAPPEDA Kota Banjarmasin, DTRK Banjarmasin, PNPM Banjarmasin
(For full project credits, click here)
Location: Banjarmasin, Kalimantan, Indonesia
Issues Addressed: Gathering spaces; access to services; employment; water; environmental sustainability
Design Description: The RT 14 region of Sungai Jingah in Banjarmasin is a waterfront community of low-income families whose modest livelihood and social interaction rely heavily on the resources of the Andai River, which have become a source of vulnerability due to lack of basic waterfront services. Seeking to advance the community’s social, cultural and environmental sustainability, Firm Foundation redesigned the waterfront’s critical spaces. The design includes gathering areas for children; functional spaces for women, fishermen & boats; accessory spaces for economic activities; a reconstructed boardwalk connecting public spaces on both the Andai and Martapura Rivers; and a reestablished port.
Jury Review: The jury found this application to be very effective in presenting the issues, the solutions and the community engagement strategy of the project. The design appears to reflect the planning, participation and excellent ideas of the architects and the community. Firm Foundation is to be commended for addressing several critical triple bottom line issues in a very thoughtful and inclusive manner. We found the replicability of the project especially compelling for other communities facing similar issues. The project successfully combines economic opportunity, community building and reinventing relationships with the river in a highly innovative and contextual way. The use of story-telling to involve the community in the design process was particularly notable and creative.
Team: Rebuild Sudan
(For full project credits, click here)
Location: Jalle Payam, Jonglei State, South Sudan
Issues Addressed: Disaster/long term recovery; education; strengthening community; prioritizing marginalized (girls & orphans); environmental sustainability
Project Description: The new Sudan Jalle School in South Sudan’s war-torn Jonglei State, helps fulfill the community’s need for long-term disaster recovery by creating a permanent structure for education, investing economically in the community, and creating a community-owned gathering place. Sudan Jalle will be the first school in the region, the only permanent structure within seven miles, and likely the only flood-resistant building in the region. The school, complete with computer lab, library and large gathering space, will also serve as a community hub and as a safe place for learning beyond primary curriculum.
Jury Review: The jury expressed admiration for the beauty and honor of the project and all that it represents as a new beginning for the people of South Sudan. The compelling narrative coupled with a simple, elegant, scalable design solution placed the Jalle School project among the jury’s favorite entries. The project successfully meets the needs of a vulnerable, yet incredibly resilient community with great dignity and innovation.




Team: Environmental Works Community Design Center, Puyallup Tribal Housing Authority, Malsam Tsang Engineering Corporation, Haozous Engineering, Thomas Rengstorf & Associates, Ecotope, Travis, Fitzmaurice & Associates, Marpac Construction, Common Ground, O’Brien & Company
(For full project credits, click here)
Location: Tacoma, Washington, Puyallup Tribal Reservation
Issues Addressed: Cultural Heritage, Affordable Housing, Strengthening Community, Alternative Energy, Environmental Sustainability
Project Description: The Puyallup Longhouse was designed with the goal of creating a community center and beautiful, relevant and affordable housing for members of the Puyallup Tribe struggling with the challenges of increased urbanization, high unemployment and low income. The design embraces the tribe’s culture and follows the concept of traditional longhouses where family, friends & community members interacted to perform such daily activities as singing, dancing, weaving and carving. Modern technologies supplemented the natural design strategy and led to homes that are much more energy efficient than current Washington State energy code.
Jury Review: The jury was struck by the elegant combination of the principles of sustainability with cultural relevance, while providing a contemporary aesthetic. The collaboration fostered between the Puyallup Tribe and the Housing Authority was particularly impressive. Community participation in the design process was clearly evidenced by workshops and in some cases, the employment of Tribal members in the deconstruction of existing structures. The Puyallup Longhouse project is to be commended for comprehensively addressing affordable housing, environmental sustainability and strengthening community. The project provides an excellent example of triple bottom line design.
Thank you to all that submitted.
HONORABLE MENTIONS:
Cultural Preservation of Kam Minority Heritage in Dimen Village, China through Design- Dimen Village, China
Guardians Institute Big Chief Donald Harrison, Sr. Museum and Cultural Arts Center
Ichi Go Ichi E Restorative Garden- Seattle, Washington
InHouse OutHouse- Houston, Texas
LRGV Colonia Planning & Implementation- Lower Rio Grande Valley, Texas
Masonic Amphitheater- Virginia
PackH2O water backpack: Alleviating the Achilles Heel of the Global Water Crisis
Peacock Commons; Affordable Housing for Emancipated Youth- Santa Clara, California
Piet Patsa Performing Arts Centre- Vijoenskroon, Free State, South Africa
Stacked Tectonics: JDT Orphanage Primary School- Calicut, India


























